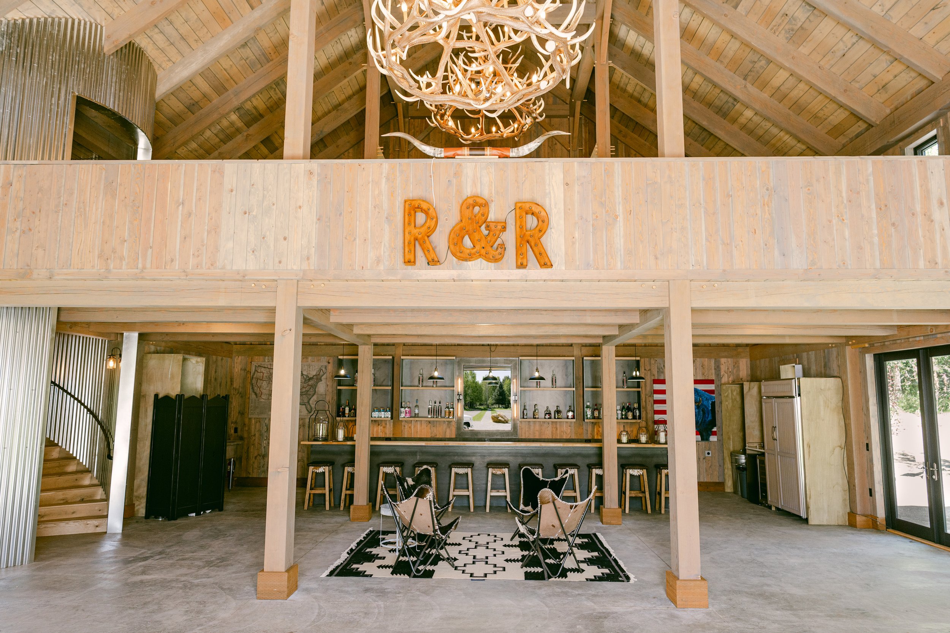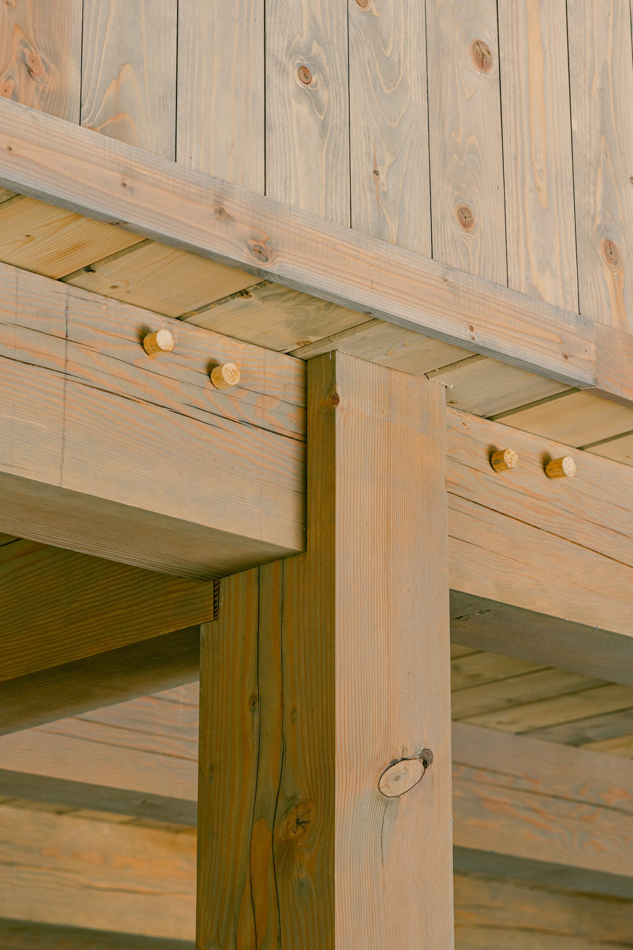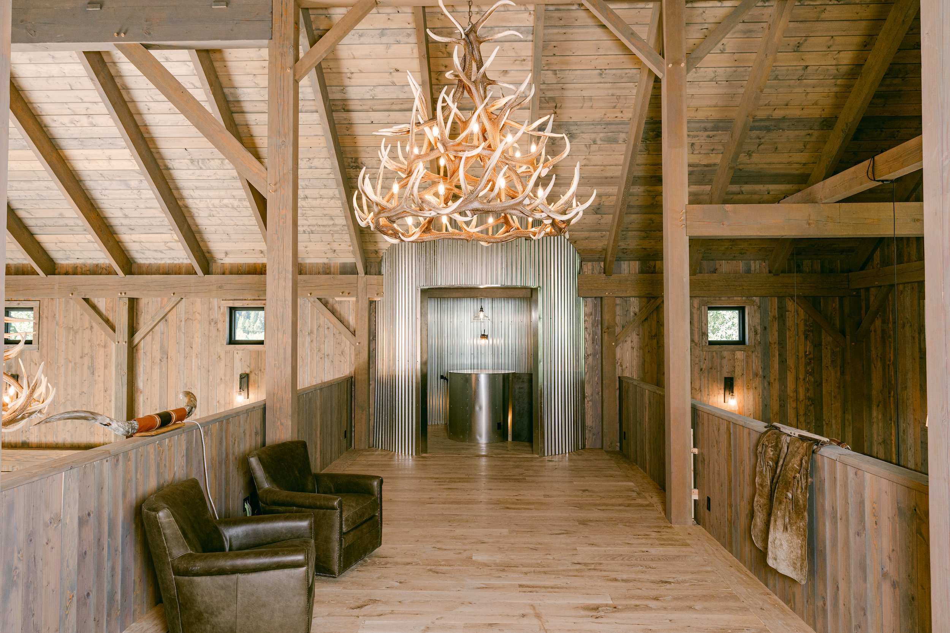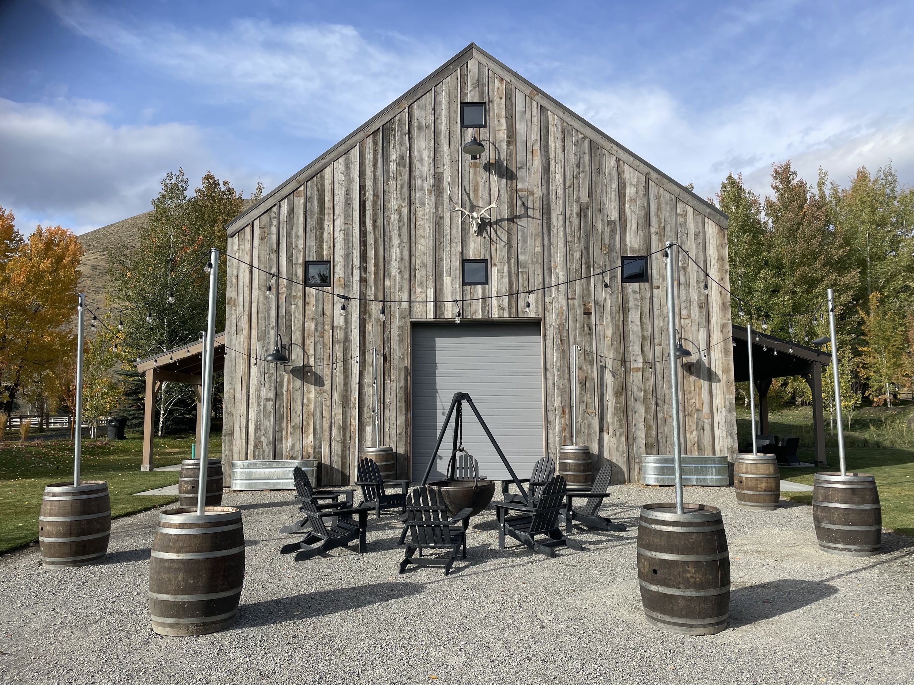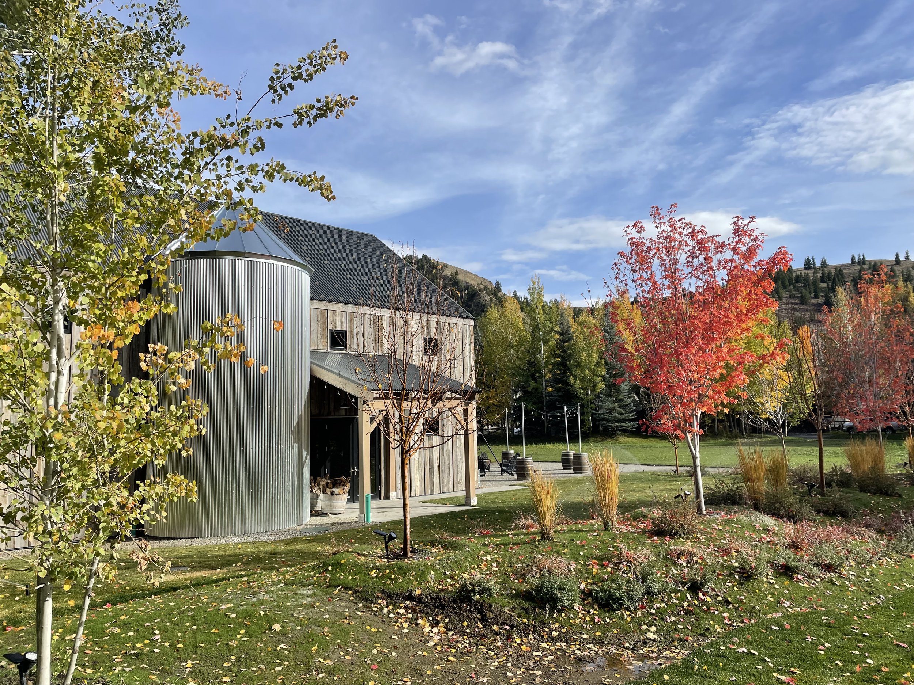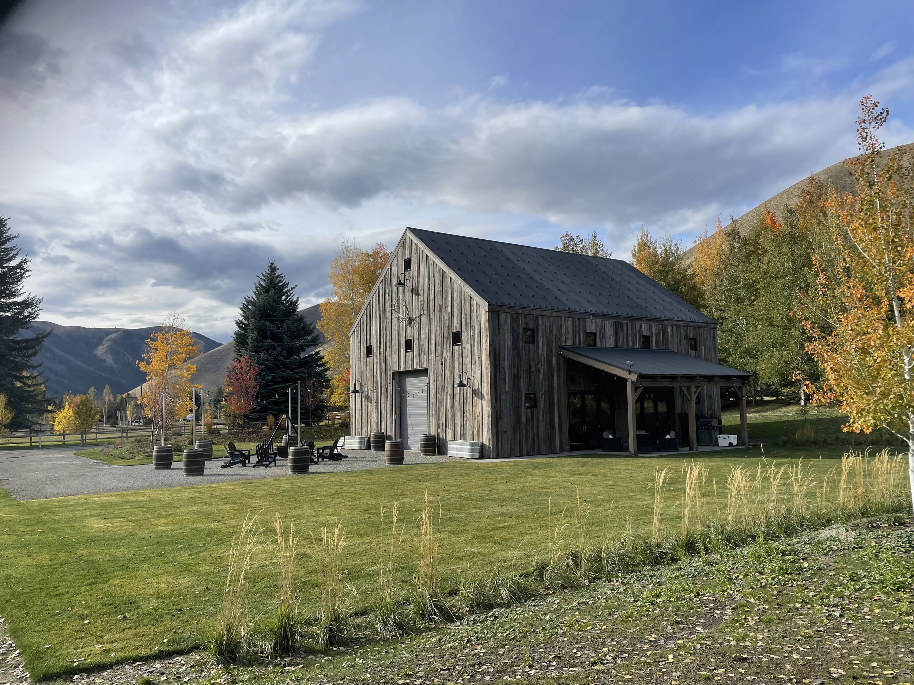BAR-n: Where Tradition Meets Innovation
In the heart of East Fork, nestled within the picturesque landscapes of Doug Burdge's sprawling 3.5-acre Idaho property, stands a testament to creative ingenuity –The “BAR-n”. What began as a humble idea to host his son’s wedding transformed into a stunning architectural project that seamlessly marries the rustic charm of an 1800s barn with the sophistication of modern design, all while showcasing Burdge's unique mountain style architecture.
Traditional Construction Methods
At first glance, BAR-n appears as a rustic relic from the past, exuding the timeless allure of a traditional 1800s barn. However, this architectural gem ingeniously combines age-old construction techniques with contemporary innovations, making it a hallmark of modern-mountain architecture. The custom-designed frame was constructed by Vermont-based Timberpeg, using traditional joinery methods with splines and dowels. This traditional craftsmanship was harmoniously merged with modern insulation and large windows. While the building’s frame was constructed off-site, all preparatory work was completed on the site allowing for a faster construction time without compromising on quality.
Innovative Interiors
Inside BAR-n, the interiors have been meticulously curated to evoke the rustic ambiance of a barn while incorporating modern comforts. A hydronic heated concrete slab ensures warmth throughout. The juxtaposition of modern sheet steel and contemporary touches against the traditional frame construction creates a captivating visual contrast.
One of the standout features of BAR-n is the use of reclaimed wood siding, which was artfully installed in a non-traditional board and batten pattern. The exterior is adorned with an authentic silo made from corrugated sheet metal, serving a dual purpose as both a striking architectural element and a functional stairwell. The curved handrail, crafted from repurposed ski steel cable sourced from a nearby ski mountain, adds a touch of local heritage to the design.
Community Engagement and Giving Back
BAR-n isn’t just a private space; it’s a hub for community engagement and charitable initiatives. Acting as both a showroom to exhibit architectural details, the BAR-n also serves as a venue where creativity meets philanthropy, embodying Burdge Architects’ commitment to giving back to the community.
A Personal Touch
Within the loft of BAR-n, Doug Burdge has his private office, a space where creativity knows no bounds. It’s a testament to the personal connection he has with this project, a labor of love that reflects his passion for architectural innovation and his dedication to the East Fork community. With its seamless blend of tradition and modernity, it's more than just a barn; it's a living, breathing work of art that tells a story of innovation, community, and the boundless possibilities of architectural design.


